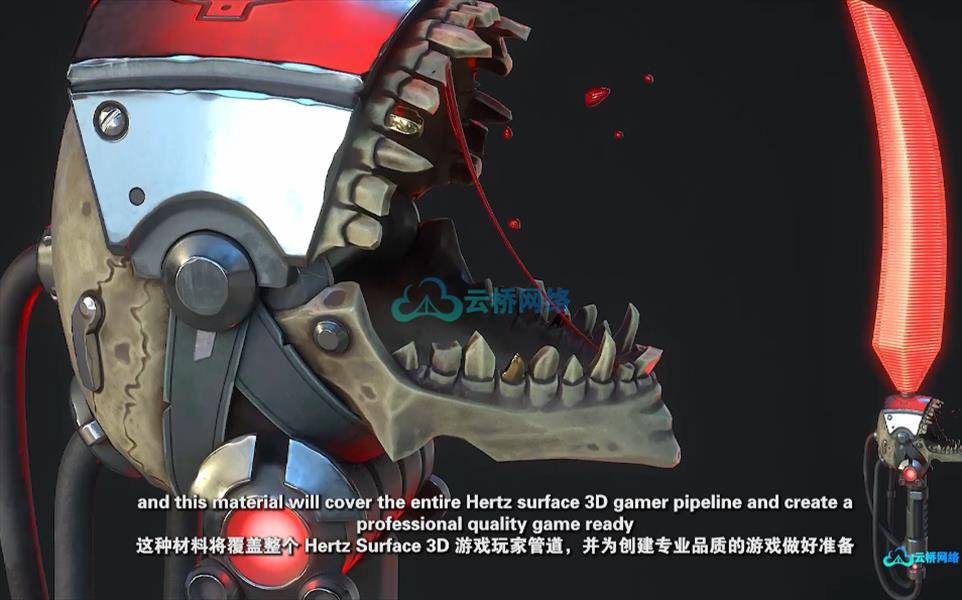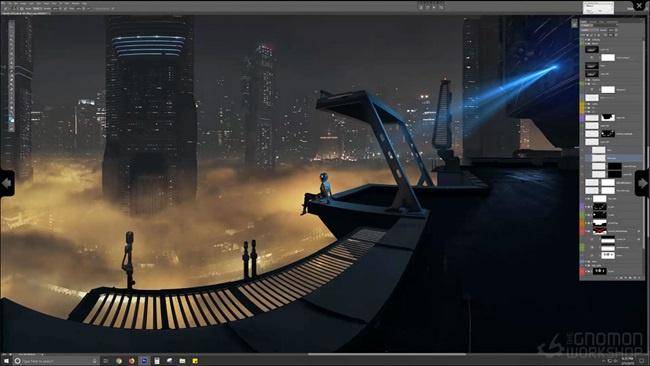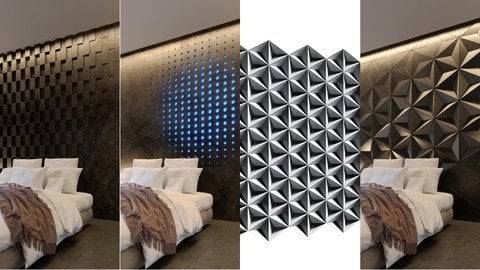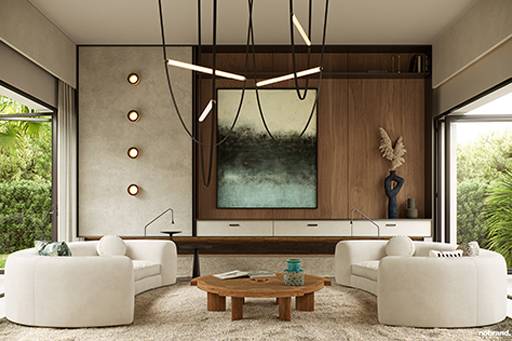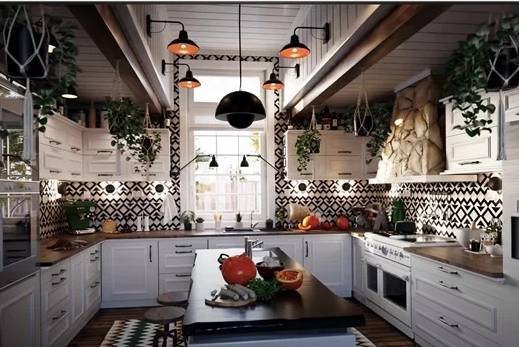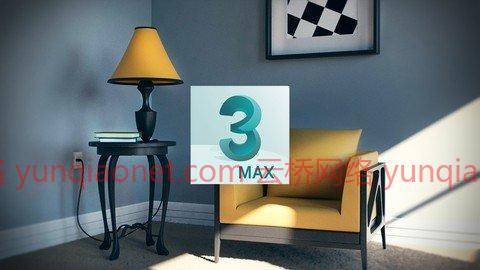
MP4 | h264,1280×720 |语言:英语+中文字幕(根据原英文字幕机译)+原英文字幕 | 4h 23m | 3.55 GB 含课程素材工程文件
你将学到什么
3DS MAX中的样条线和多边形建模
纹理、照明和渲染
使用Corona渲染器渲染
用Photoshop后处理三维渲染
还涵盖建模,纹理,照明和渲染的高级主题
成为一个三维可视化行业的工作准备人


要求
Photoshop基础知识会有所帮助,尽管不是必需的
说明
***先念给我听***
目前,本课程正在更新为3ds Max 2021和Arnold 4的最新版本。你可以在课程的底部找到新课视频。
建筑可视化是每个建筑和房地产开发企业所需要的技能。为什么?因为建筑师需要他们来展示他们的设计,而房地产开发商需要他们来销售。要求很高,但没有多少人愿意掌握它,认为这是一个复杂的东西掌握。再也不会了!本课程将教您如何有效地使用3DS MAX和Arnold渲染器创建漂亮的三维建筑可视化效果,只需花费通常所需的一小部分时间。
这门课程是为一个完全的初学者而设计的,因此不需要事先的经验。另一方面,经验丰富的3DS MAX用户仍然可以从本课程中受益,因为我们将在本课程中讨论更具体的主题,如Arnold渲染器和Photoshop后处理。
首先我们将介绍3DS MAX中的基本内容。然后我们将继续介绍不同的3D建模技术。我们将介绍许多旨在逐步提高你技能的锻炼项目。之后,我们将加深我们的知识,照明,材料和渲染使用阿诺德渲染引擎。我们的最后一个项目是从头开始构建一个室内场景;从建模、纹理、照明、渲染,最后在Photoshop中进行润色。
本课程面向的对象:
建筑学专业,3d模块化,室内设计师,3d平面设计师



课程目录:
001 3ds Max Pt简介。01
002 3ds Max Pt简介。02
003标准原语介绍
004扩展基本体Pt 01
005扩展原语Pt 02
006 3ds Max Pt中的006个形状。01
007 3ds Max Pt中的007形状。02
008在视口中设置参考图像
009车削修改器(棋子造型)
010附加工具、优化工具、打断工具、分离工具和仅影响枢轴工具
011圆角和倒角工具
012修剪延伸修改器、挤出修改器和壳修改器
013放样工具
014挤出修改器
015扫描修改器
016曲面修改器(骑士造型)
017 3ds Max Pt 01中的椅子和桌子建模
018 3ds Max Pt 02中的椅子和桌子建模
019保利造型介绍
020编辑多边形选择
021连接和分离工具
022在3ds Max中创建门
023连接、切割和快速切片工具
024挤出工具,从边缘工具铰链。沿样条线拉伸工具
025桥接和连接工具
026 3ds Max中的倒角工具和插入工具
027复制、实例、引用、镜像工具和间距工具
3ds Max中的028布尔工具
029单元设置和网格间距
030设置项目文件夹并导入AutoCad文件
031在3ds Max中创建墙和楼梯
032在3ds max中创建墙
033大门及栏杆造型
034边界墙和板建模
035阿诺德简介
036阿诺德渲染设置。优化
037四灯参数
038聚光灯和远光灯
039环境照明
040 Skydom Light环境
041阿诺德材料参数
042阿诺德金属和玻璃材料
043 Arnold中的线框渲染


MP4 | h264, 1280×720 | Lang: English | Audio: aac, 48000 Hz | 4h 23m | 3.46 GB
What you’ll learn
Spline and Poly Modeling in 3DS MAX
Texturing, Lighting and Rendering
Rendering with Corona Renderer
Post-process 3d renderings with Photoshop
Also cover advance topics for Modeling, Texturing , Lighting and Rendering
Become a job-ready person in 3D visualization industry
Requirements
Photoshop basic knowledge will help although not necessary
Description
*** Read Me First ***
Currently this course is being updated to the latest version of 3ds Max 2021 and Arnold 4. You can find the new lesson videos at the bottom part of the curriculum.
3ds Max Training for Beginners V.2021
Architectural visualization is the skill needed in every architecture and property development business. Why? Because architects need them to present their designs and property developers need them to make sale. The demand is very high yet not many people willing to master it; thinking it’s a complicated stuff to master. Well not anymore! This course will teach you effectively how to create beautiful 3D architectural visualization using 3DS MAX and Arnold renderer with just a fraction of time usually needed.
This course is designed for a complete beginner so no prior experience is needed. On the other hand seasoned 3DS MAX users can still benefit from this course as we’ll be covering more specific topics in this course such as Arnold renderer and post-processing with Photoshop.
First we’ll cover the fundamental stuff in 3DS MAX. Then we move on to different 3D modeling techniques. We’ll cover a lot of exercise projects designed to develop your skill step-by-step. After that we’re going to deepen our knowledge to lighting, material and rendering using Arnold rendering engine. Our final project is to build an interior scene from scratch; from modeling, texturing, lighting, rendering and finally retouch it in Photoshop.
Who this course is for:
Architecture Student, 3d Modular, Interior Designer, 3d Graphic Designer
001 Introduction of 3ds Max Pt. 01
002 Introduction of 3ds Max Pt. 02
003 Introduction of Standard Primitives
004 Extended Primitives Pt 01
005 Extended Primitives Pt 02
006 Shapes in 3ds Max Pt. 01
007 Shapes in 3ds Max Pt. 02
008 Set Reference Image in viewport
009 Lathe Modifier (Chess Pawn Modeling)
010 Attach Tool, Refine Tool, Break Tool, Detach Tool and Affect Pivot Only Tool
011 Fillet and Chamfer Tools
012 Trim-Extend Modifier, Extrude Modifier and Shell Modifier
013 Loft tool
014 Extrude Modifier
015 Sweep Modifier
016 Surface Modifier ( Knight Modeling )
017 Chair and Table Modeling in 3ds Max Pt 01
018 Chair and Table Modeling in 3ds Max Pt 02
019 Poly Modeling Introduction
020 Edit Poly Selection
021 Attach and Detach Tool
022 Creating Doors in 3ds Max
023 Connect, Cut and QuickSlice Tool
024 Extrude Tool, Hinge From Edge Tool. Extrude Along Spline Tool Tool
025 Bridge and Connect tool
026 Bevel tool and Insert tool in 3ds Max
027 Copy, Instance, Reference, Mirror Tool and Spacing Tool
028 Boolean Tool in 3ds Max
029 Unit Setup and Grid Spacing
030 Set Project Folder and Import AutoCad File
031 Wall and Stair Creation in 3ds Max
032 Creating Wall in 3ds max
033 Main Gate and Railing Modeling
034 Boundary Wall and Slab Modeling
035 Introduction of Arnold
036 Arnold Render Settings. Optimization
037 Quad Light Parameters
038 Spot and Distant light
039 Environment Lighting
040 Environment by Skydom Light
041 Arnold Material Parameters
042 Arnold Metal and Glass Materials
043 Wireframe Rendering in Arnold
1、登录后,打赏30元成为VIP会员,全站资源免费获取!
2、资源默认为百度网盘链接,请用浏览器打开输入提取码不要有多余空格,如无法获取 请联系微信 yunqiaonet 补发。
3、分卷压缩包资源 需全部下载后解压第一个压缩包即可,下载过程不要强制中断 建议用winrar解压或360解压缩软件解压!
4、云桥CG资源站所发布资源仅供用户自学自用,用户需以学习为目的,按需下载,严禁批量采集搬运共享资源等行为,望知悉!!!
5、云桥CG资源站,感谢您的关注与支持!




