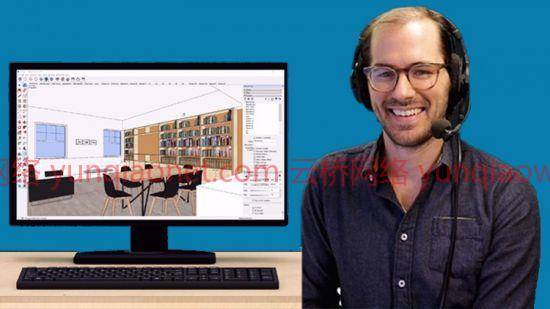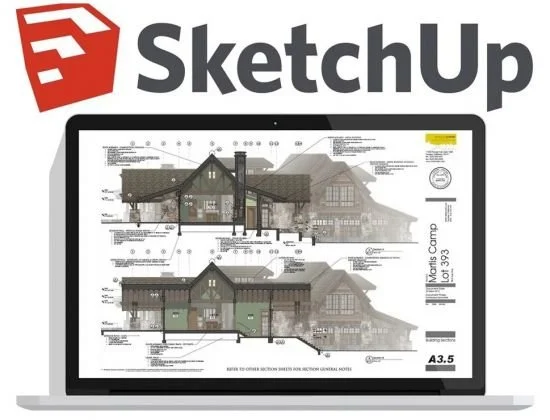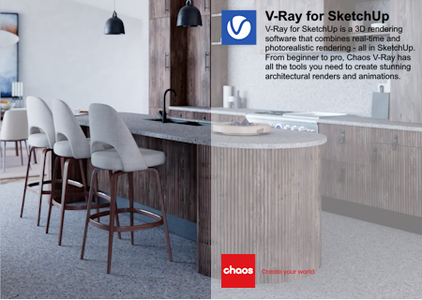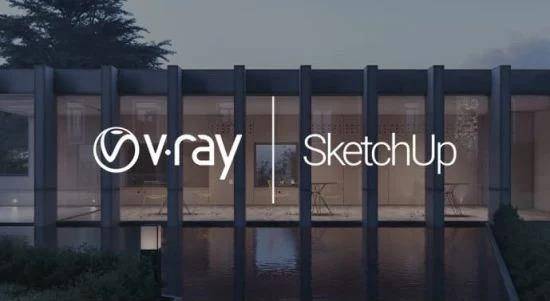
1280X720 MP4 |视频:h264,1280×720 |音频:AAC,44.1 KHz,2 Ch
流派:电子学习|语言:英语+中文字幕(云桥CG资源站 机译) |时长:74节课(7h 31m) |大小:4.9 GB 含课程工程文件
一个简单的SketchUp课程,教你掌握良好的3d建模习惯。Learn SketchUp Pro 2021 the Right Way!
你会学到:
了解如何在SketchUp中创建和开发内部空间的3D模型。
了解如何在SketchUp中调整和添加家具、材质和纹理到模型
了解如何在SketchUp中创建渲染和动画
了解如何导出到LayOut以创建带有尺寸和注释的演示文稿。
要求
个人电脑或苹果电脑(两者都显示在视频中)
3键滚轮鼠标比触控板更受欢迎。
描述
这个初学者SketchUp Pro 2021课程旨在让您从一开始就学习正确的技术!从好习惯开始,以正确的方式开始学习SketchUp。
SketchUp Pro的PC和Mac版本都在整个课程中显示,以便用户能够正确地看到用户界面。
本课程从基本工具以及模板和工具栏的设置开始。接下来,您将构建一个简单的室内客厅空间,并将模型开发成一个文档。学习如何从零开始,创造一个客厅空间,并提出墙壁和推出门窗开口。了解如何创建组和组件,以及如何在模型中放置家具。然后,您将向模型添加纹理和材质,学习如何导入图像和颜色,甚至艺术品。您还将添加装饰和基板等细节。您还将学习如何使用SketchUp进行组织。了解如何使用标签来调整对象的可见性,并创建场景来保存渲染或平面图和立面图的相机位置。
最后,我们将文件发送到SketchUp的图纸空间工具LayOut,在这里我们将添加页面,添加标题栏、标签和尺寸到我们的设计意图文档中。
这门课是给谁的
SketchUp初学者入门。
当前SketchUp用户希望掌握更好的习惯。
教程共10大章 74小节课程
章节目录:
1.简介和入门
2.从头开始建模
3.创建和使用组件
4.添加材质和纹理
5.添加小细节
6.创建图稿作为组件的粘合剂
7.使用标签和场景
8.阴影、样式和导出
9.为布局准备模型
10.在布局中创建文档
MP4 | Video: h264, 1280×720 | Audio: AAC, 44.1 KHz, 2 Ch
Genre: eLearning | Language: English + .srt | Duration: 74 lectures (7h 31m) | Size: 4.84 GB
An easy to follow SketchUp course that teaches good 3d modeling habits to master.
What you’ll learn:
Learn how to create and develop a 3D model of an interior space in SketchUp.
Learn how to adjust and add furniture, materials and textures to a model in SketchUp
Learn how to create a rendering and animation in SketchUp
Learn how to export to LayOut to create a presentation document with dimensions and notes.
Requirements
PC or Mac (both are shown throughout the videos)
3-button Scroll Wheel Mouse is preferred over a trackpad.
Description
This beginner SketchUp Pro 2021 course is created to have you learning proper techniques from the get-go! Start with good habits and begin learning SketchUp the right way.
Both PC and Mac versions of SketchUp Pro are shown throughout the course so that users get to see the UI correctly!
The course starts by going over the fundamental tools as well as setup of the template and toolbars. Next, you will build a simple interior living room space and develop the model into a document. Learn how to start from scratch, create a living room space and bringing up walls and push out door and window openings. Learn how to create groups and components as well as place furniture within the model. You will then add textures and materials to the model, learn how to import images and colors, and even artwork. You will also add details like trim and baseboards. You will also learn how to organize with SketchUp. Learn how to use tags to adjust the visibility of objects and create scenes to save camera positions for renderings or plans and elevations.
Lastly, we send the file to LayOut, SketchUp’s paper space tool, where we will add pages, add a title block, labels, and dimensions to our design intent document.
Who this course is for
Beginner getting started in SketchUp.
Current SketchUp user looking to master better habits.
1、登录后,打赏30元成为VIP会员,全站资源免费获取!
2、资源默认为百度网盘链接,请用浏览器打开输入提取码不要有多余空格,如无法获取 请联系微信 yunqiaonet 补发。
3、分卷压缩包资源 需全部下载后解压第一个压缩包即可,下载过程不要强制中断 建议用winrar解压或360解压缩软件解压!
4、云桥CG资源站所发布资源仅供用户自学自用,用户需以学习为目的,按需下载,严禁批量采集搬运共享资源等行为,望知悉!!!
5、云桥CG资源站,感谢您的赞赏与支持!平台所收取打赏费用仅作为平台服务器租赁及人员维护资金 费用不为素材本身费用,望理解知悉!













