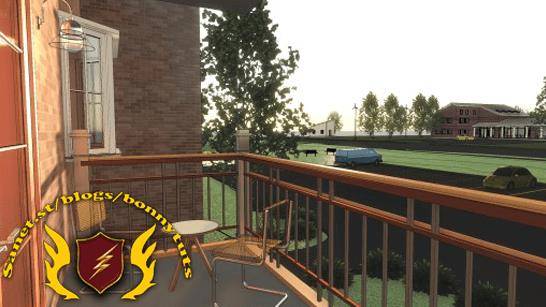
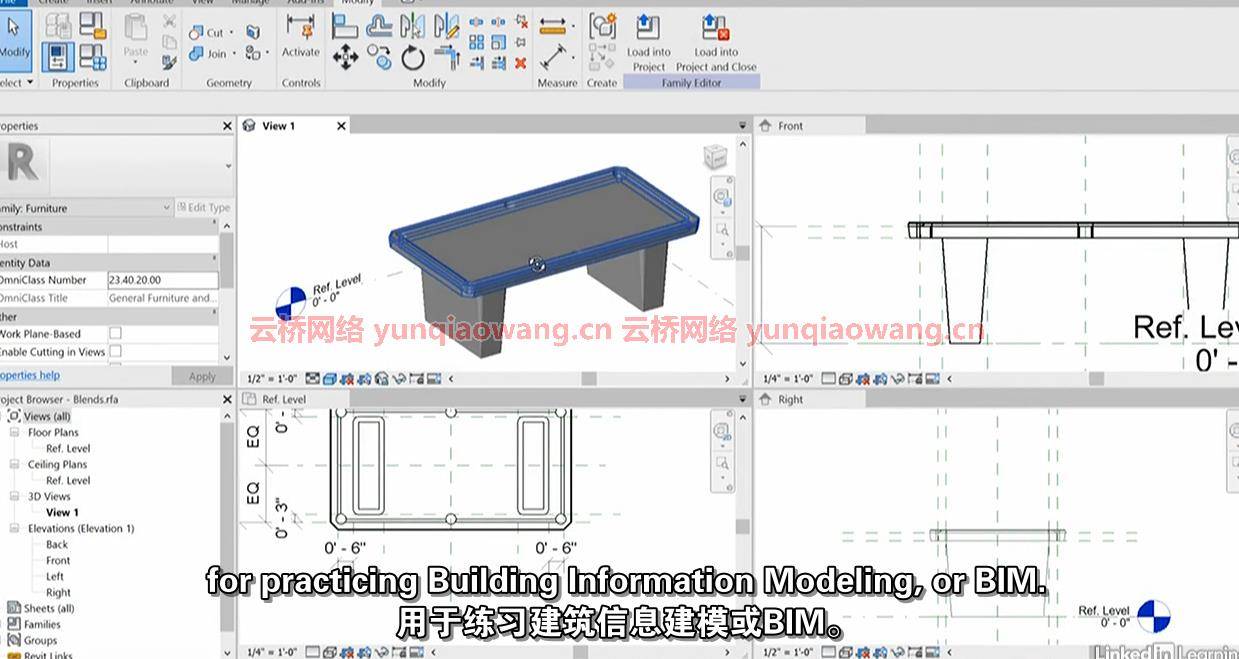
使用Revit 2023进行建筑设计。本课程专为之前没有Revit经验但希望学习基础知识的学生设计。讲师Paul F. Aubin首先帮助您熟悉Revit环境。他演示了如何设置项目,以及如何添加网格、标高和尺寸标注来固定您的设计。然后保罗帮助你深入建模:添加墙壁、门和窗户;使用连接和约束;创建组;链接到DWG文件;以及模拟地板、屋顶和天花板。他还展示了建模楼梯和复杂墙壁、添加房间和创建明细表的高级技术。最后,了解如何注释您的图纸,以便清楚地理解所有组件,以及将图纸输出到PDF和AutoCAD。Revit 2023: Essential Training for Architecture (Imperial and Metric)
MP4 |视频:h264,1280×720 |音频:AAC,44.1 KHz,2声道
技能级别:初学者|语言:英语+中英文字幕(云桥CG资源站 机译) |时长:15小时10分钟|大小解压后:5 GB 含课程文件
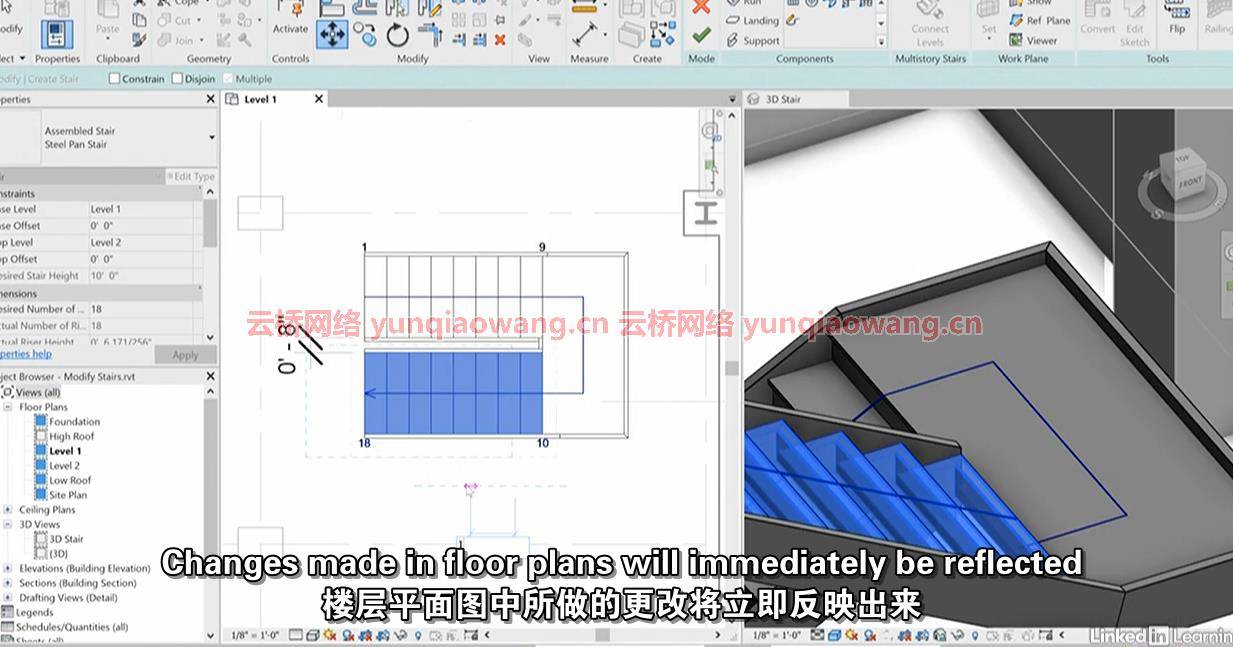
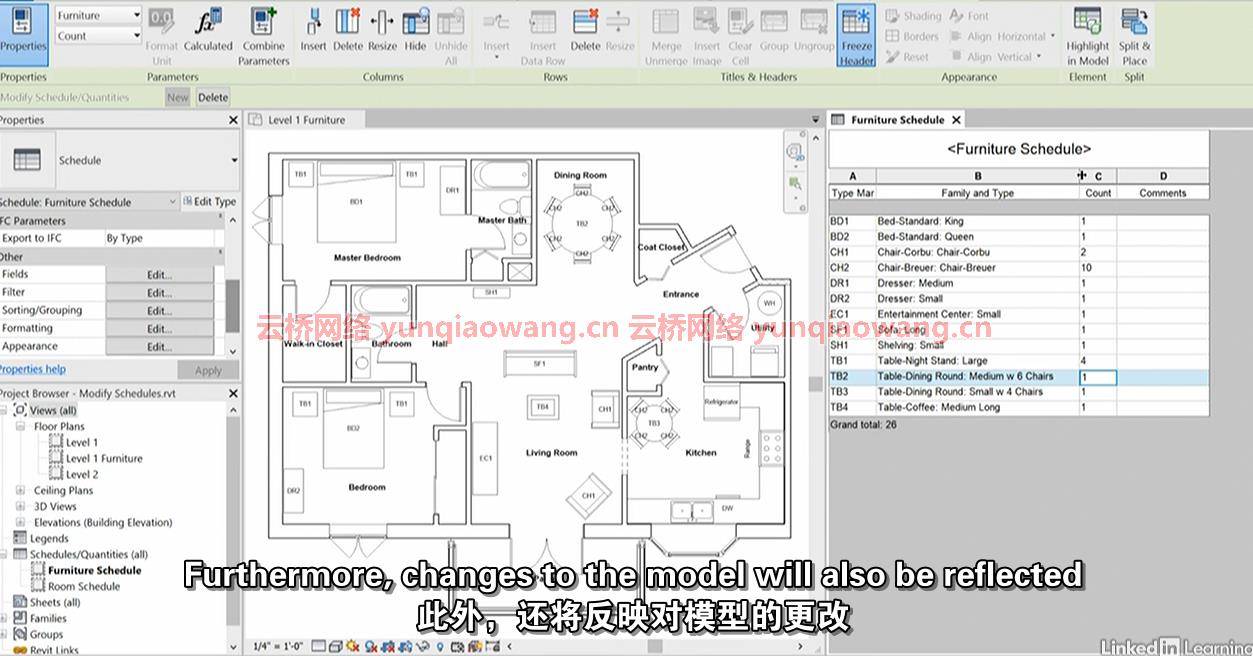
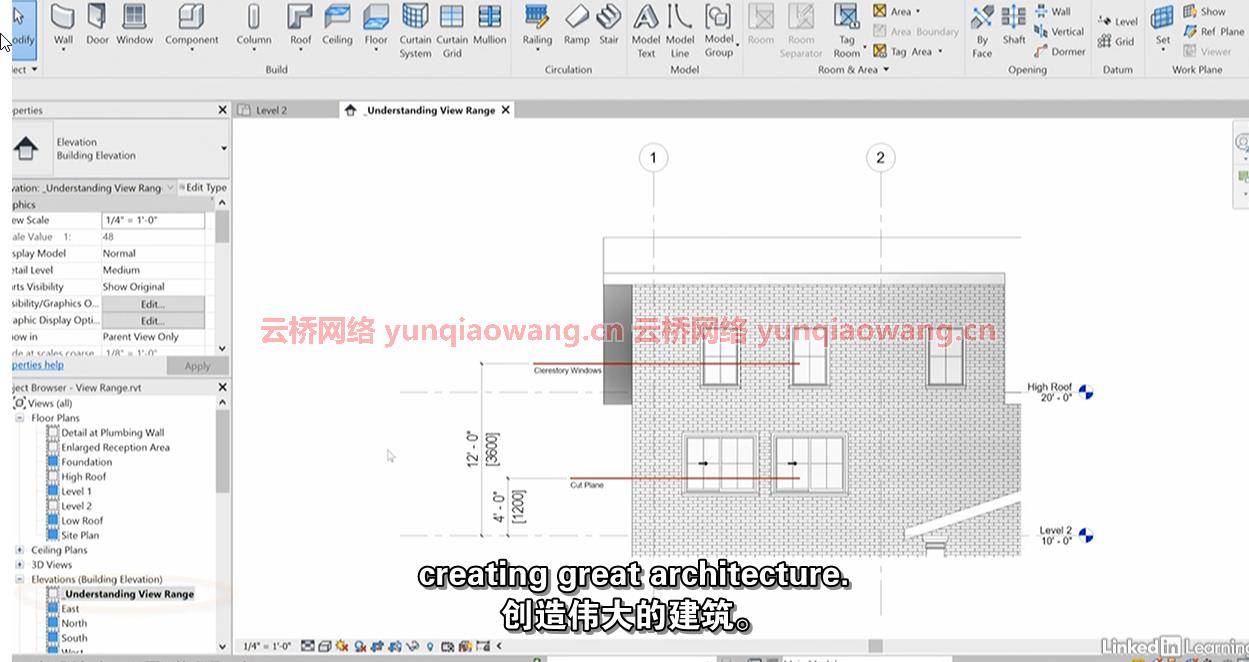
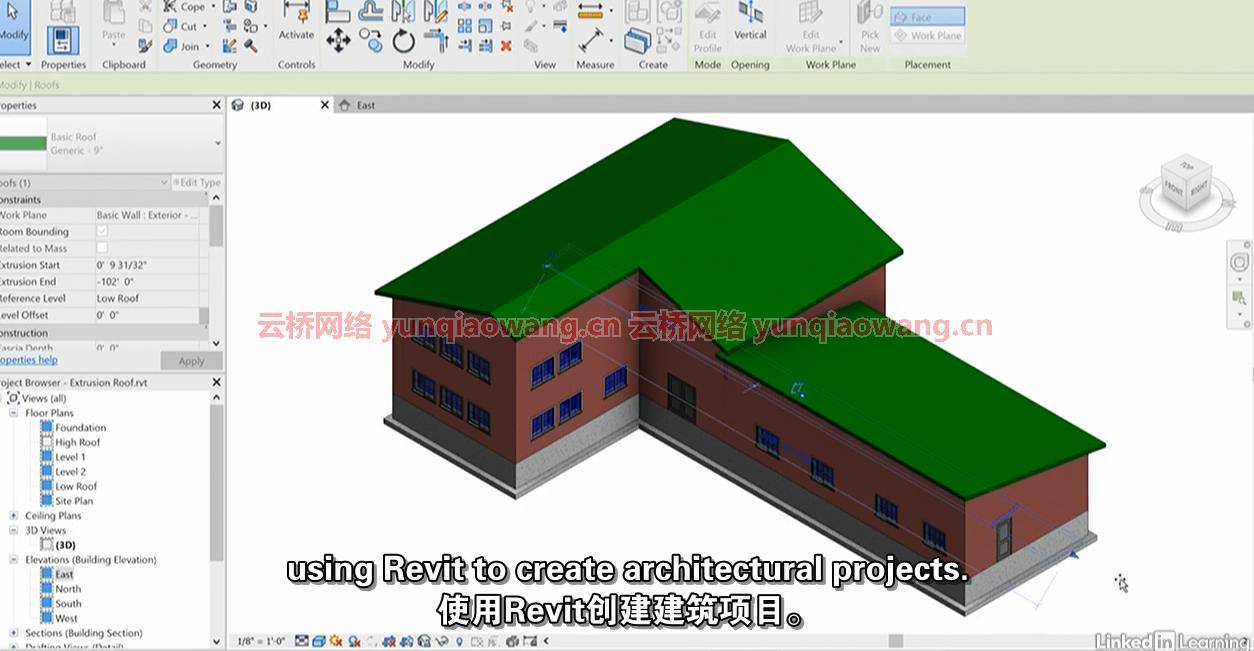
Get up and running with Revit 2023 for architectural design. This course is designed for students who have no prior Revit experience and want to learn the basics. Instructor Paul F. Aubin begins by helping you get comfortable with the Revit environment. He demonstrates how to set up a project and add the grids, levels, and dimensions that will anchor your design. Then Paul helps you dive into modeling: Adding walls, doors, and windows; using joins and constraints; creating groups; linking to DWG files; and modeling floors, roofs, and ceilings. He also shows advanced techniques for modeling stairs and complex walls, adding rooms, and creating schedules. Finally, discover how to annotate your drawings so all the components are clearly understood, as well as output sheets to PDF and AutoCAD.
1、登录后,打赏30元成为VIP会员,全站资源免费获取!
2、资源默认为百度网盘链接,请用浏览器打开输入提取码不要有多余空格,如无法获取 请联系微信 yunqiaonet 补发。
3、分卷压缩包资源 需全部下载后解压第一个压缩包即可,下载过程不要强制中断 建议用winrar解压或360解压缩软件解压!
4、云桥CG资源站所发布资源仅供用户自学自用,用户需以学习为目的,按需下载,严禁批量采集搬运共享资源等行为,望知悉!!!
5、云桥CG资源站,感谢您的赞赏与支持!平台所收取打赏费用仅作为平台服务器租赁及人员维护资金 费用不为素材本身费用,望理解知悉!












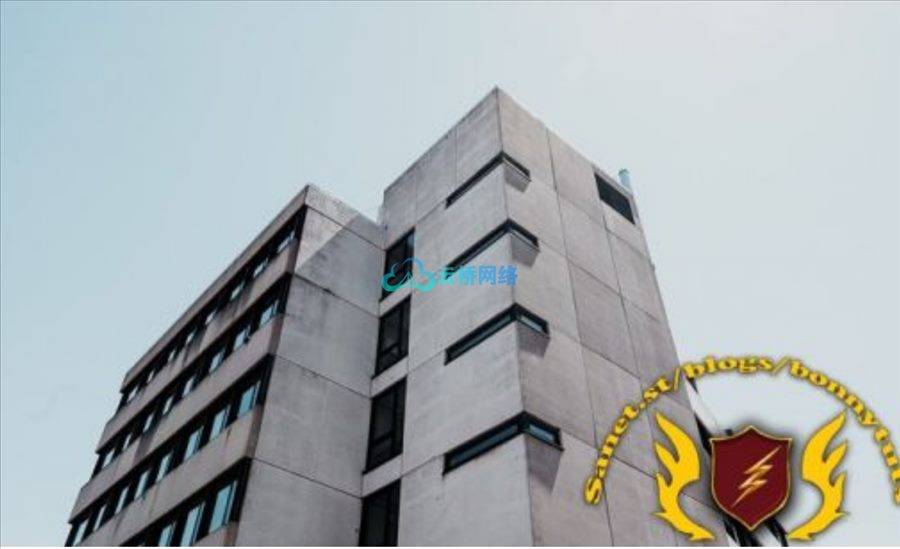
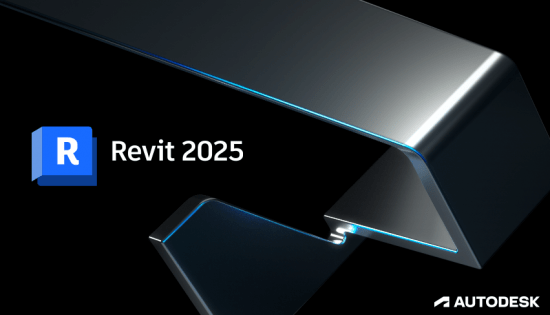
评论(4)
解压密码
解压密码
非常感谢分享!
nice~~~~!!!@##