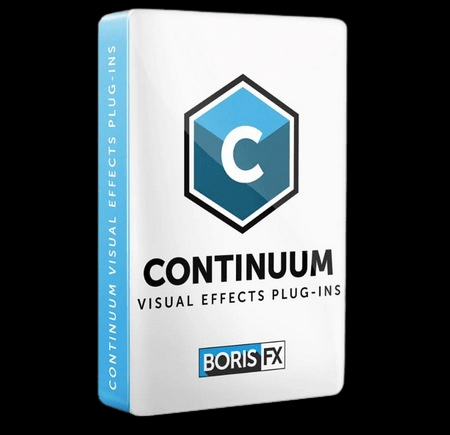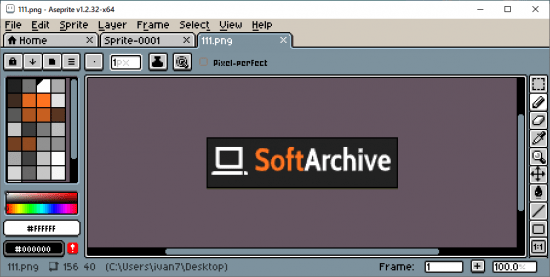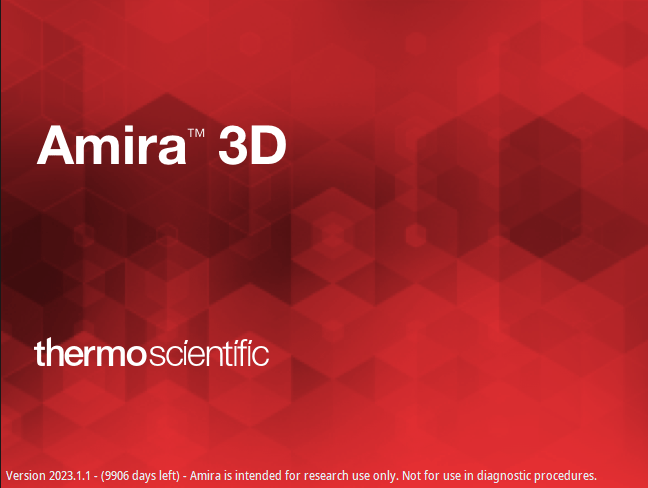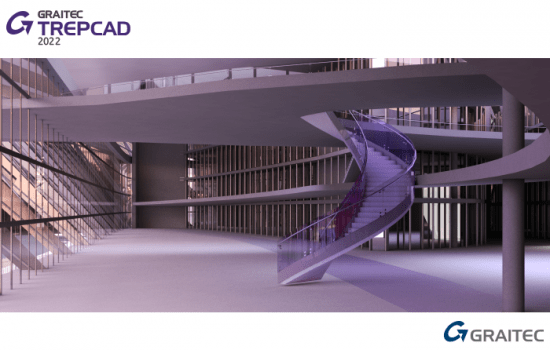
TREPDCAD是GRAITEC公司的楼梯施工软件,特别适用于钢楼梯的施工,以及木楼梯和钢楼梯的组合。建造你的楼梯在最短的时间内,没有任何CAD知识。从基本元素,如拱门,角落或直段,组装自由选择的楼梯形状。TREPCAD提供各种平面图和施工方案。只需几分钟,TREPCAD就能自动创建平面图、横梁/桁条图、步骤图和包含截面信息的详细零件清单
创建不同的楼梯形状和风格,如鞍形楼梯和带中间台阶的楼梯,既作为桁条又作为梁。可以建造盘绕式和直线式,最多有五个转角,带或不带出口平台。几层以上的连接楼梯也是可能的。
与基座结合并编辑边角。您可以从大量的配置文件库中获取配置文件。也可以选择不同的级别和级别要求。详细显示配置文件、图形和所有其他设置。可以随时检查和更改输入的内容。输入时已经检查了项目的定额。
完工的楼梯可以在3D视图中以真实的尺寸从各个角度呈现,而不会浪费时间。此外,楼梯的3D数据和图纸可以通过各种接口(如DXF DSTV)导入到其他钢铁和金属建筑程序中。
所有轮廓信息(如轮廓类型和尺寸)也可通过兼容程序(如Autodesk Advance Steel)传输,并可进一步处理。
语言:英语、德语、捷克语、波兰语、荷兰语|文件大小:358 MB
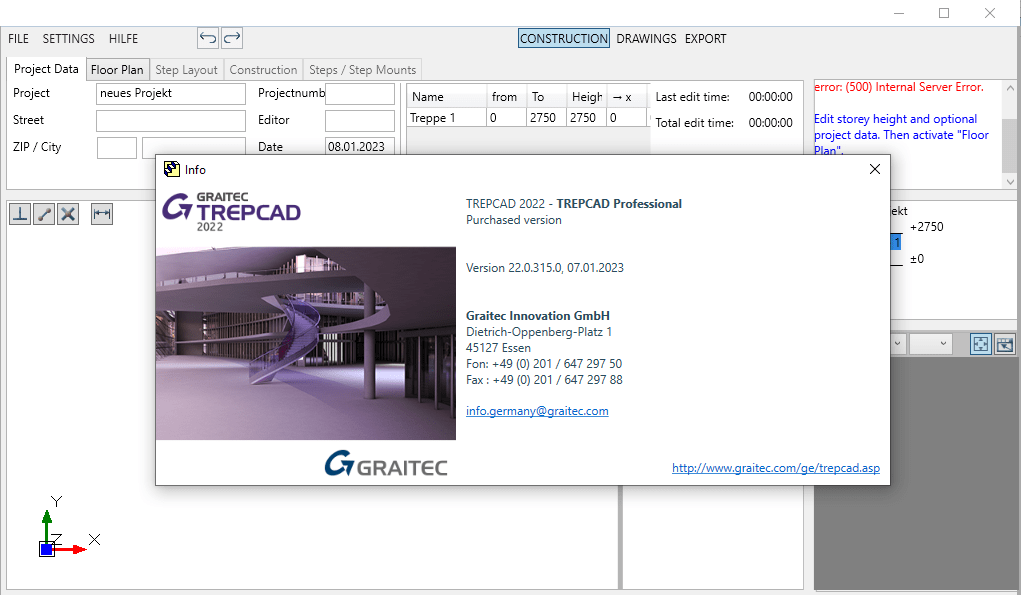
TREPDCAD is the staircase construction software from GRAITEC, especially for the construction of steel staircases and the combination of wooden and steel staircases. Construct your staircase in the shortest possible time and without any CAD knowledge. Assemble freely selectable stair shapes from basic elements such as arches, corners or straight pieces. TREPCAD offers a wide range of floor plan and construction variants. In just a few minutes, TREPCAD automatically creates a floor plan, beam / stringer drawings, step plans and detailed parts lists with section information
Create different stair shapes and styles – such as saddled stairways and stairways with intermediate steps, both as a stringer and as a spar. Coiled and straight-running can be constructed, with up to five corner angles with or without an exit platform. Connected staircases over several floors are also possible.
Combine with pedestals and edit the corners. You get the profiles from extensive profile libraries. Different levels and level requirements can also be selected. Profiles, drawings and all other settings are displayed in detail. Entries made can be checked and changed at any time. The norm of the project is already checked during the input.
The finished staircase can be presented in a 3D view with the real dimensions and from all perspectives without wasting time. In addition, the 3D data and drawings of the stairs can be imported into other steel and metal construction programs via various interfaces such as DSTV, DXF.
All profile information (e.g. profile type and size) is also transferred via compatible programs such as Autodesk Advance Steel and can be further processed.
1、登录后,打赏30元成为VIP会员,全站资源免费获取!
2、资源默认为百度网盘链接,请用浏览器打开输入提取码不要有多余空格,如无法获取 请联系微信 yunqiaonet 补发。
3、分卷压缩包资源 需全部下载后解压第一个压缩包即可,下载过程不要强制中断 建议用winrar解压或360解压缩软件解压!
4、云桥CG资源站所发布资源仅供用户自学自用,用户需以学习为目的,按需下载,严禁批量采集搬运共享资源等行为,望知悉!!!
5、云桥CG资源站,感谢您的赞赏与支持!平台所收取打赏费用仅作为平台服务器租赁及人员维护资金 费用不为素材本身费用,望理解知悉!


