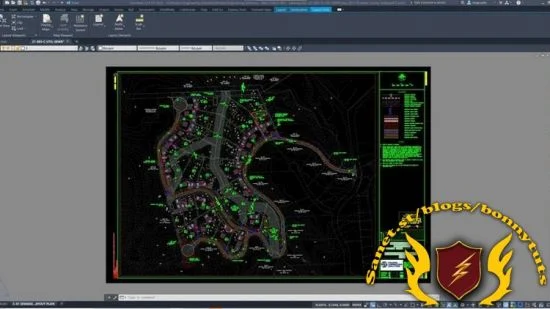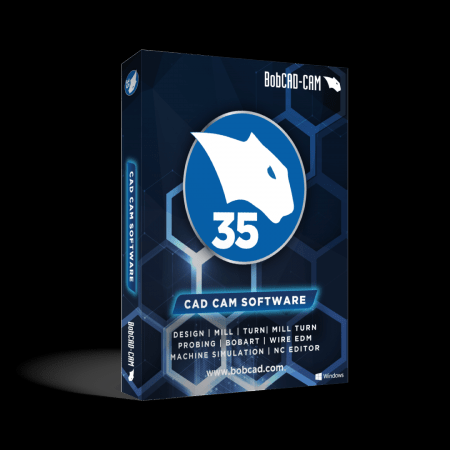
Ultimate AutoCAD Masterclass: Become an Expert in AutoCAD
流派:电子学习| MP4 |视频:h264,1280×720 |音频:AAC,44.1 KHz
语言:英语+中英文字幕(云桥CG资源站 机译)|大小:6.39 GB |时长:9h 58m
使用AutoCAD学习2D绘图和三维建模,并将您的AutoCAD设计技能带入下一个维度。
你会学到什么
学习AutoCAD绘图导航
学习AutoCAD操作
学习AutoCAD高级工具
了解高级文本功能
从2D图形创建三维模型
学习和理解对象可见性
学习和理解高级操作和工具
了解如何使用AutoCAD数据
AutoCAD参数化约束
应用三维基本形状并修改三维模型
AutoCAD文件管理
掌握AutoCAD灯光和材质效果


描述
AutoCAD是一个计算机辅助设计(CAD)和绘图软件应用程序。AutoCAD支持2D格式和三维格式。AutoCAD用于各种行业,建筑师、项目经理和工程师等都可以使用。本课程将带您了解充分利用这一强大工具所需的一切,从简单的用户界面之旅开始,一直到使用高级工具。
这门课程充满了创造性和实践性的教程,将帮助你掌握第三维度。从坐标系练习到从2D创建实体和曲面,您会想知道,如果身边没有这些资源,您是如何设计的。然后,您将了解使用图层、动态块和组进行有效的图形管理,并发现如何像专业人员一样添加注释和绘图。本课程将从仅具有非常基本的AutoCAD知识的假设出发,帮助您掌握三维可视化和坐标系,从2D图纸创建三维模型,并从基本形状、测量体积和其他信息,从三维模型获得2D施工图,以及如何应用灯光和材质来获得真实感图像。
在本课程结束时,您将对计算机辅助设计原理有一个坚实的理解,并能够自信地使用计算机辅助设计软件来构建令人印象深刻的2D和三维绘图。
这门课是给谁上的:
有人对AutoCAD感兴趣吗



Genre: eLearning | MP4 | Video: h264, 1280×720 | Audio: AAC, 44.1 KHz
Language: English | Size: 6.39 GB | Duration: 9h 58m
Learn 2D drawing and 3D modeling using AutoCAD and take your AutoCAD design skills to the next dimension.
What you’ll learn
Learning AutoCAD Drawing Navigation
Learning AutoCAD Operations
Learning AutoCAD Advanced Tools
Learn About Advanced Text Features
Create 3D models from 2D drawings
Learn and Understand Object Visibility
Learn and Understand advanced operations and tools
Learn How to Use AutoCAD Data
AutoCAD Parametric Constraints
Apply 3D basic shapes and modify 3D models
AutoCAD File Management
Master AutoCAD Lighting and materials effects
Description
AutoCAD is a computer-aided design (CAD) and drafting software application. AutoCAD supports both 2D and 3D formats. AutoCAD is used in a range of industries and is utilized by architects, project managers, and engineers, among others. This course will take you through everything you need to know to make the most out of this powerful tool, starting from a simple tour of the user interface through to using advanced tools.
This course is crammed full of creative and practical tutorials which will help you master the third dimension. From exercises on coordinate systems to creating solids and surfaces from 2D, you will wonder how you ever designed without this resource by your side. You’ll then learn about effective drawing management using layers, dynamic blocks, and groups and discover how to add annotations and plot like professionals. Starting from the assumption of only a very basic knowledge of AutoCAD, this course will help you master 3D visualization and coordinate systems, create 3D models from 2D drawings, and from basic shapes, measure volumes, and other information, obtain 2D construction drawings from 3D models as well as how to apply lights and materials to get photorealistic images.
At the end of this course, you’ll have developed a solid understanding of CAD principles and be able to work with AutoCAD software confidently to build impressive 2D and 3D drawings.
Who this course is for:
Anyone interested in AutoCAD
1、登录后,打赏30元成为VIP会员,全站资源免费获取!
2、资源默认为百度网盘链接,请用浏览器打开输入提取码不要有多余空格,如无法获取 请联系微信 yunqiaonet 补发。
3、分卷压缩包资源 需全部下载后解压第一个压缩包即可,下载过程不要强制中断 建议用winrar解压或360解压缩软件解压!
4、云桥CG资源站所发布资源仅供用户自学自用,用户需以学习为目的,按需下载,严禁批量采集搬运共享资源等行为,望知悉!!!
5、云桥CG资源站,感谢您的赞赏与支持!平台所收取打赏费用仅作为平台服务器租赁及人员维护资金 费用不为素材本身费用,望理解知悉!
6、For users outside China, if Baidu Netdisk is not convenient for downloading files, you can contact WeChat: yunqiaonet to receive a Google Drive download link.













