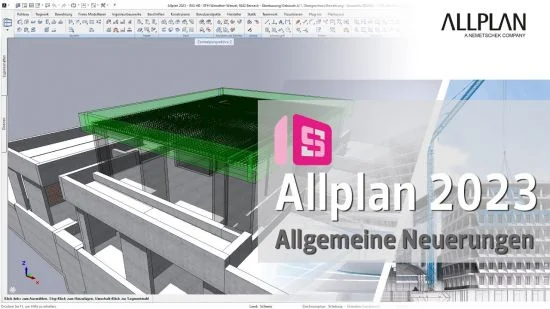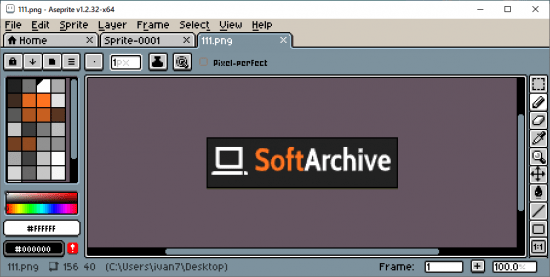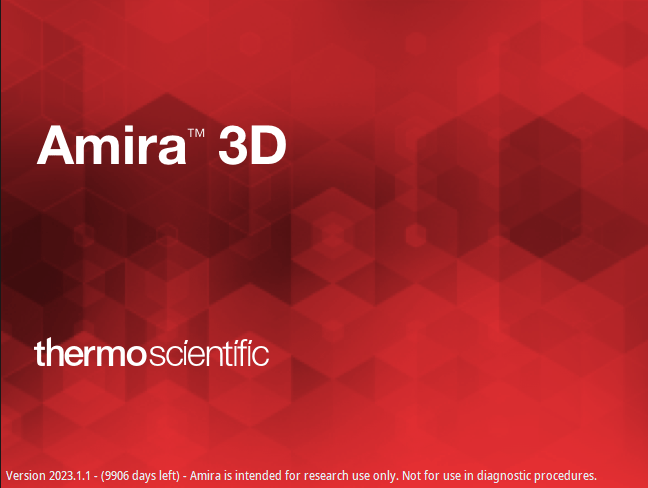
Allplan 2023是建筑师、工程师、预制制造商和建筑公司之间跨学科合作的连接平台,带来了许多创新和改进。作为一个多材料解决方案,Allplan涵盖了一切:从砖石、现场混凝土到钢结构和木结构,并首次包括预制混凝土部件。在一个共同的模型中协调不同材料和施工方法的可能性使建筑师能够更早地考虑建筑材料的经济和可持续使用,并考虑环境法规。工程师和建筑公司可以直接根据建筑师的设计进行建造,并将其作为静力学和建筑、建筑服务、预制和建筑的基础。
Nemetschek Allplan 2023是一款用来快速开发3D建筑模型软件的软件,它的简单好用但是功能强大,绝对不输Autodesk,而且人性化的设计更让你可以快速的建立开发及维护你的建筑模型。是与ArchiCAD称兄道弟的强大建筑设计软件,功能上互有短长。
Allplan 是为建筑师和设计者设计的智能方案。你可以将你的所有设计需要依赖于Allplan ,Nemetschek的 Allplan简单易用,智能的建筑设计软件,提供了建筑物设计和绘图过程的整合方案,适用于大、小建筑商。
文件大小:4.4 GB
Allplan在整个过程中支持工作流,从最初的想法到完成的项目,从而节省时间、成本和材料。
建筑师的亮点包括加速处理翻新项目的现场勘测和点云数据,更快地建模复杂的开口,以及Allplan和Solibri之间的实时BIM协作。可视化和动画方面的强大改进以及与Lumion的实时同步使概念的演示令人信服和成功。符合BIM的规划和属性得到简化。
土木工程师将特别受益于节省时间的钢筋自动细节的新发展。用于钢连接的新工具箱也实现了更高的准确性,并改善了与项目合作伙伴的沟通。由于集成了以前单独的可规划预制部件解决方案,现在可以优化规划结构预制部件,如楼梯、柱、板和墙,以及自动创建平面图。
Allplan 2023 is the connecting platform for interdisciplinary collaboration between architects, engineers, precast manufacturers and construction companies, bringing numerous innovations and improvements. As a multi-material solution, Allplan covers everything: from masonry, in-situ concrete to steel and timber construction and, for the first time, precast concrete parts. The possibility of coordinating different materials and construction methods in a common model enables architects to better consider the economical and sustainable use of building materials earlier and taking environmental regulations into account. Engineers and construction companies can build directly on the architect’s design and use it as a basis for statics and construction, building services, prefabrication and construction.
Allplan supports workflows throughout the entire process, from the initial idea to the finished project, thus enabling time, cost and material savings.
Highlights for architects include accelerated processing of site survey and point cloud data for renovation projects, faster modeling of complex openings, and real-time BIM collaboration between Allplan and Solibri. Powerful improvements in visualizations and animations as well as real-time synchronization with Lumion enable convincing and successful presentations of concepts. BIM-compliant planning and attribution is simplified.
Civil engineers will particularly benefit from the time-saving new developments for the automatic detailing of reinforcement. A new toolbox for steel connections also enables higher accuracy and improves communication with project partners. Thanks to the integration of the previously separate plannable prefabricated part solution, it is now possible to optimally plan structural prefabricated parts such as stairs, columns, slabs and walls, as well as to create plans automatically.
1、登录后,打赏30元成为VIP会员,全站资源免费获取!
2、资源默认为百度网盘链接,请用浏览器打开输入提取码不要有多余空格,如无法获取 请联系微信 yunqiaonet 补发。
3、分卷压缩包资源 需全部下载后解压第一个压缩包即可,下载过程不要强制中断 建议用winrar解压或360解压缩软件解压!
4、云桥CG资源站所发布资源仅供用户自学自用,用户需以学习为目的,按需下载,严禁批量采集搬运共享资源等行为,望知悉!!!
5、云桥CG资源站,感谢您的赞赏与支持!平台所收取打赏费用仅作为平台服务器租赁及人员维护资金 费用不为素材本身费用,望理解知悉!
6、For users outside China, if Baidu Netdisk is not convenient for downloading files, you can contact WeChat: yunqiaonet to receive a Google Drive download link.













